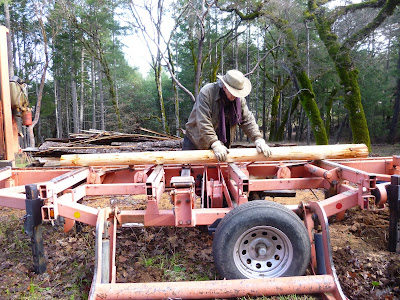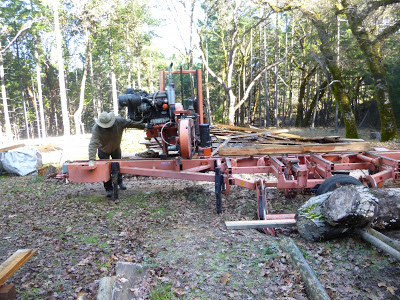This question comes up for all tiny home builders. It doesn’t take much, but it does have
to happen.
As I finish up my walls, it’s time to start thinking about
interior layout. I did mock up
about 6 different designs already, but none of them really make sense now that
my house is becoming a reality.
I’ve made a lot of adjustments to my original plans, because of my
window selection as well as other materials that I’ve been coming across.
It’s decision time for gas lines, water lines, lights and
outlets, and, not least of the decisions, how to heat. It’s mild here in Mendocino County,
with freezing days and nights in the winter, but overall, not bad. Summers can be hot (many summer
days over 100), but summer nights cool off, and some shade can make the day
just fine. Like they say, it’s a
dry heat. Most people in the north coast range
don’t have AC. But everyone
has heat. Not sure if I’m staying
here, but do want to stay in this climate.
This means I have to plan for heat. There are about 5 attractive
choices that I’ve come across.
- The fancy Dickenson Newport P-9000 Propane Heater that Tumbleweed uses in their homes. Advantage: It’s small, sleek, and can fit in small spaces. Disadvantage: I can readily find wood to burn, and would have to purchase propane for heat. Propane burns cleaner than wood, but I’m not sure what other impacts it might have. Have to investigate.
Cool tiny wood stoves designed for camping or boats:
2. The Hobbit (made in the UK by Salamander Stoves). I’ve seen one in a tiny house and it
was pretty cool, as well as being among the cheapest small cast iron stove I’ve
encountered).
4. The Sardine from Navigator
Stove Works is in the middle price range, and comes highly recommended.
5. Last, but not least, are the rolled iron stoves
built in MN for canvas tent camping by a company called Four Dog Stove. By far the cheapest, probably because they aren’t cast iron,
but also light and moveable. However,
a little longer than I was hoping for. I’m leaning toward the smallest of the lot, the Two Dog Stove. Price is right, it can be moved out easily in the
summer, and you can add a water tank to the side, and cook on top. Another tiny home owner
uses one and it seems to be enough for her.
I’m open to other suggestions and thoughts……. Anyone?



.jpeg)




































